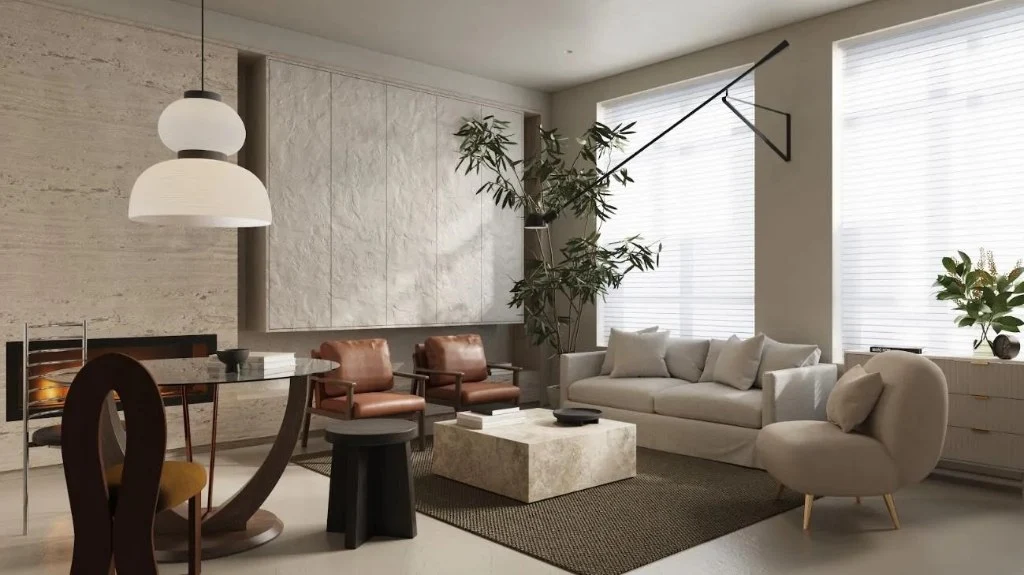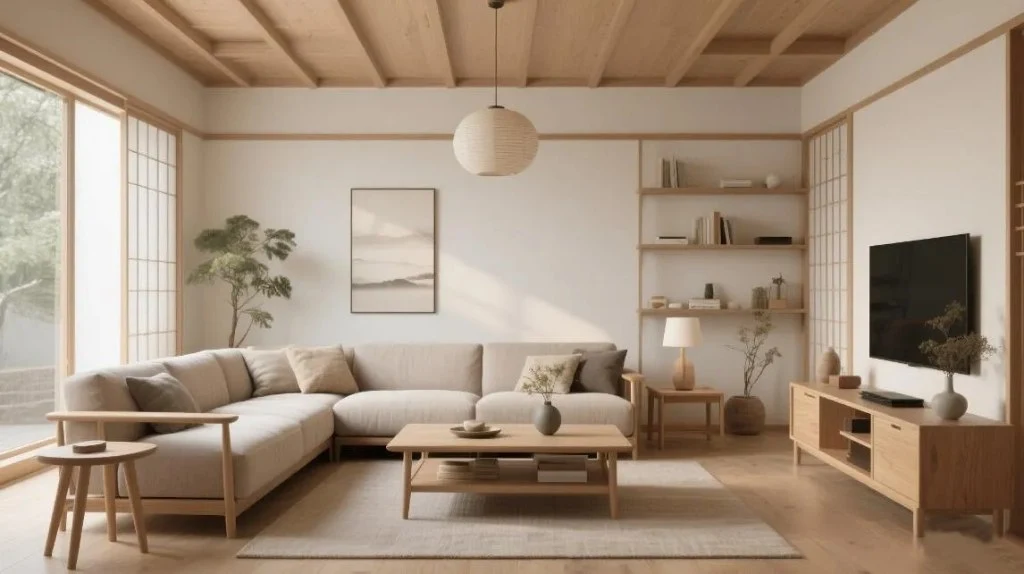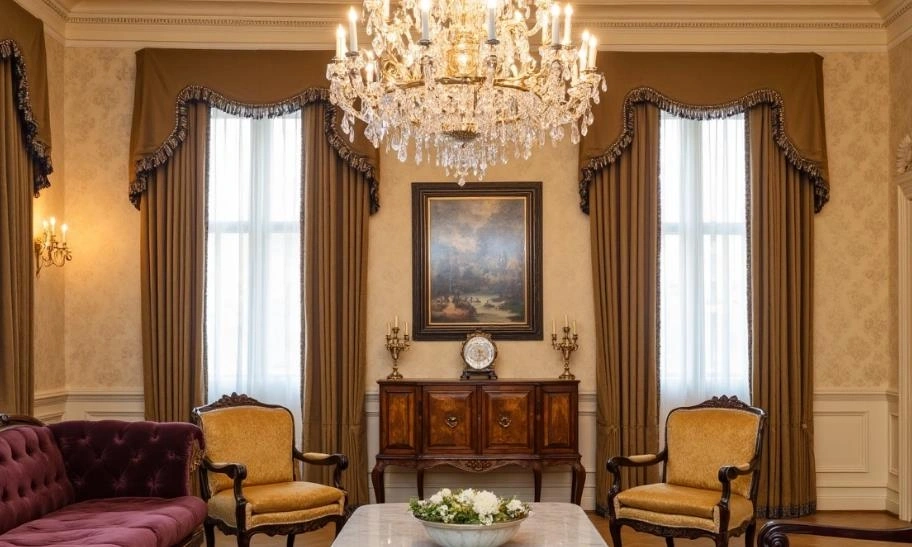Ventilation design for home is one of the key factors to ensure fresh and comfortable air in your living decor ideas. Whether it is to improve air quality or effectively exhaust moisture and harmful gases, a good ventilation design for home can bring long-term health protection to your home.
In this article, we will explore in depth how to make your home space more livable and ensure the health of you and your family through a reasonable ventilation design for home solutions.
If you are interested in how to optimize ventilation design for home, you may wish to continue reading this article for more professional advice.
New houses must be ventilated
In recent years, with the development of science and technology and economic prosperity, more and more families have budgets and plans to buy new houses. However, when moving into a new house, there is an important and easily overlooked point, that is, ventilation design for home.
- First of all, a good ventilation design for home can effectively discharge indoor moisture, odor and harmful gases, reduce mold growth, and prevent respiratory diseases.
- Secondly, through reasonable air circulation, the indoor temperature and humidity can be adjusted, the living comfort can be improved, and the dependence on air conditioning equipment can be reduced, thereby saving energy.
- Finally, ventilation design for homes can also improve air quality and provide a fresh and natural living space for family members, especially for the elderly, children or those with allergies.
Therefore, whether it is a new house decoration or an old house renovation, the scientific planning of the ventilation system cannot be ignored.
Scientific Planning Ventilation Design for Home
1. Understand The Air Flow Path
The first step in scientifically planning ventilation design for home is to understand the basic principles of air flow. During the house design stage, arrange windows, doors and vents reasonably to ensure that indoor air can flow smoothly. It is best to use the principle of natural ventilation to achieve air circulation through convection effects (that is, hot air rises and cold air falls). Consider setting the main air inlet and exhaust vents on different walls to enhance air flow.
2. Choose A Suitable Ventilation System
Choose a suitable ventilation system according to the actual situation of the family. Natural ventilation is suitable for places with good air circulation, but for closed urban residences or spaces with poor air circulation, mechanical ventilation systems (such as exhaust fans and fresh air systems) are more efficient. Fresh air systems can introduce fresh air without opening windows, especially in areas with severe air pollution.
3. Zoning Ventilation Design
Different areas require different ventilation design for homes. Wet areas such as kitchens and bathrooms require special exhaust systems to prevent water vapor and odor accumulation. Living areas such as living rooms and bedrooms require more natural ventilation to keep the air fresh. In addition, spaces such as balconies and storage rooms should also consider setting up appropriate ventilation systems to prevent the growth of moisture and mold.
4. Consider Seasonal Changes
Scientific ventilation design for homes also needs to consider climate changes in different seasons. For example, in the cold winter, in order to avoid heat loss, more efficient airtight windows and doors can be selected, and the air can be kept fresh with a mechanical ventilation system; in the summer, the temperature can be lowered by opening windows and using natural ventilation, and the use of fans and air conditioners can be arranged reasonably.
5. Regular Maintenance And Adjustment
After the design of the ventilation system is completed, regular inspection and maintenance are required. Clean the air filter, check whether the exhaust duct is unobstructed, and keep the ventilation system running efficiently. If someone in the home has allergies or respiratory problems, the ventilation design for home should be adjusted as needed to ensure continuous air quality.
What Are The Ventilation Designs for Home?
1. Natural Ventilation System for Home
Natural ventilation is the most basic and economical ventilation design for home, which relies on the pressure difference and temperature difference between indoor and outdoor air to make the air circulate naturally. There are two common natural ventilation methods.
- Window ventilation. By opening and closing windows or doors, the indoor and outdoor air are exchanged. Suitable for areas with mild climates.
- Ventilation design.design vents on the wall or ceiling to use the principle of air convection to exhaust the indoor dirty air and bring in fresh air.
- Advantages. Energy saving, low cost, suitable for areas with mild climates.
- Disadvantages. Affected by external weather and environment, it cannot provide stable air circulation all day long.
2. Mechanical Ventilation System for Home
Mechanical ventilation systems use fans or electric equipment to force air flow, which is suitable for confined spaces or areas with poor air circulation. There are two common mechanical ventilation systems.
- Exhaust fan. Mainly used in humid areas such as kitchens and bathrooms, it can effectively exhaust moisture and odor.
- Fresh air system. The fresh air system ensures air quality by introducing fresh air from the outside and treating it through filtering, heating or cooling. It is usually equipped with a heat recovery device to provide continuous fresh air without wasting energy.
- Advantages. Stable and efficient, not restricted by the external climate, suitable for high-rise residential buildings and areas with large climate differences.
- Disadvantages. The equipment and installation costs are high, and regular maintenance and cleaning are required.
3. Exhaust System
The purpose of the exhaust system is to exhaust indoor polluted air or harmful gases to the outside. There are two common exhaust systems.
- Local exhaust system. Such as kitchen range hoods, bathroom exhaust fans, etc., directly exhaust polluted air from the source.
- Centralized exhaust system. Suitable for larger homes or commercial buildings, polluted air from all rooms is exhausted centrally through a set of exhaust ducts.
- Advantages. Direct and efficient, suitable for humid and odorous areas.
- Disadvantages. Can only exhaust air, cannot provide fresh air, need to be used in conjunction with other systems.
4. Two-way Flow Ventilation System
The two-way flow ventilation system exhausts indoor dirty air while introducing fresh air, and at the same time transfers the heat of the exhausted air to the incoming fresh air through the heat recovery device (HRV). This helps to maintain indoor temperature while saving energy.
- Advantages. energy saving, high air quality, suitable for winter use.
- Disadvantages.high installation and maintenance costs, requiring professional personnel to design and install.
5. Smart Ventilation Design for Home
Smart ventilation design for homes combines sensors, automatic adjustment equipment, air quality monitoring and other technologies to automatically adjust the ventilation intensity according to changes in indoor and outdoor air quality. For example, when the indoor CO2 concentration is too high, the system will automatically increase the ventilation intensity to provide fresh air and ensure indoor air quality.
- Advantages. Automation, energy saving, real-time monitoring of air quality.
- Disadvantages. Requires higher equipment investment and technical support.
6. Underground Air Ventilation Design for Home
This system is common in areas that require special air circulation, such as floor heating and basements. It introduces fresh air from the outside into the room through underground pipes, and sends it into the living space after natural heating.
- Advantages. Suitable for areas with large temperature differences and can effectively adjust indoor temperature.
- Disadvantages. Complex installation and requires a large initial investment.
What Are The Ventilation Window Designs
Among the above ventilation design for home types, window ventilation is the most common and convenient one, so the following will discuss several common ventilation window design types that are widely used in ventilation design for home.
1. Biparting Window Design
Biparting windows can open the window sash to the maximum, allowing air to flow in and out freely. It is the most traditional and effective way of ventilation design for homes. It has a strong convection effect and is particularly suitable for spaces that require a lot of ventilation, such as bathrooms design and bedrooms design.
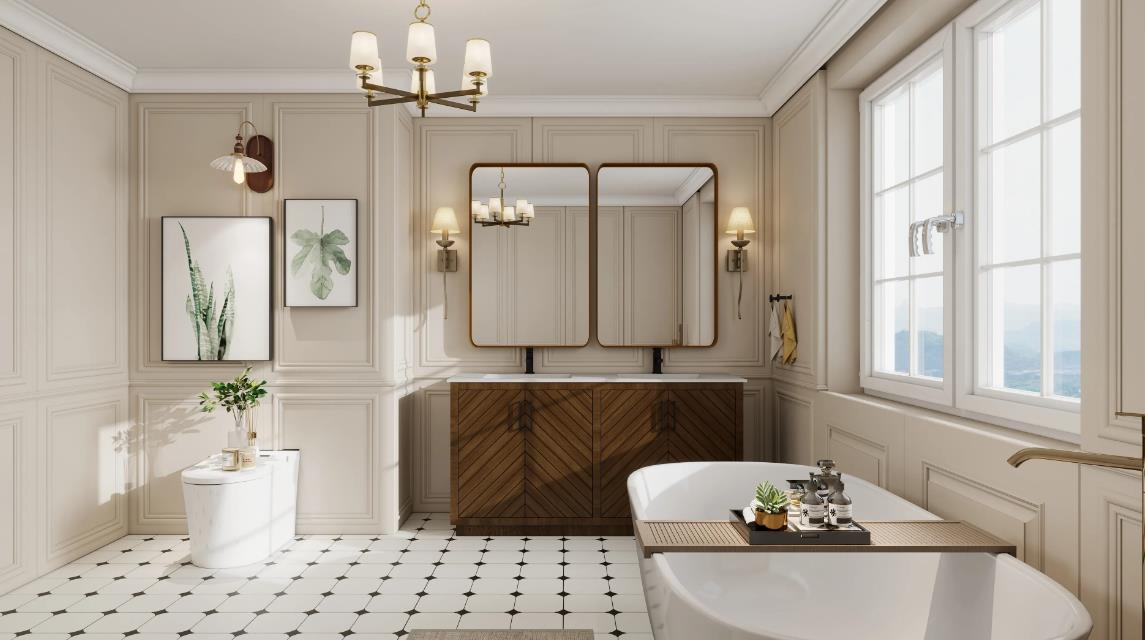
2. Sliding Windows
Sliding windows control the opening area by sliding up and down or left and right, and are suitable for areas with limited space. Although the ventilation area is relatively small, it can still provide basic ventilation guarantees for small apartments or bathrooms decor in ventilation design for homes.
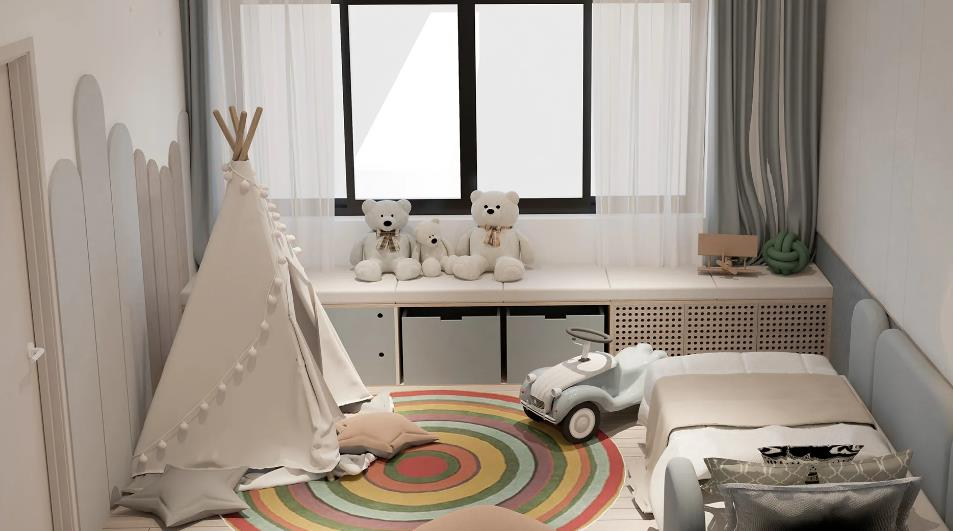
3. Venetian Blinds Design
Venetian blinds can adjust the blade angle to ensure privacy and control air flow. Suitable for rooms that require refined air conditioning, such as study rooms or multi-purpose rooms, and are becoming more and more popular in modern ventilation design for home.

4. Skylight Design
Skylights can effectively use the roof space for vertical ventilation, especially for spaces such as attics and top floors where it is inconvenient to open side windows. In ventilation design for home, skylights can also be used with intelligent dimming systems to achieve dual optimization of air and light.
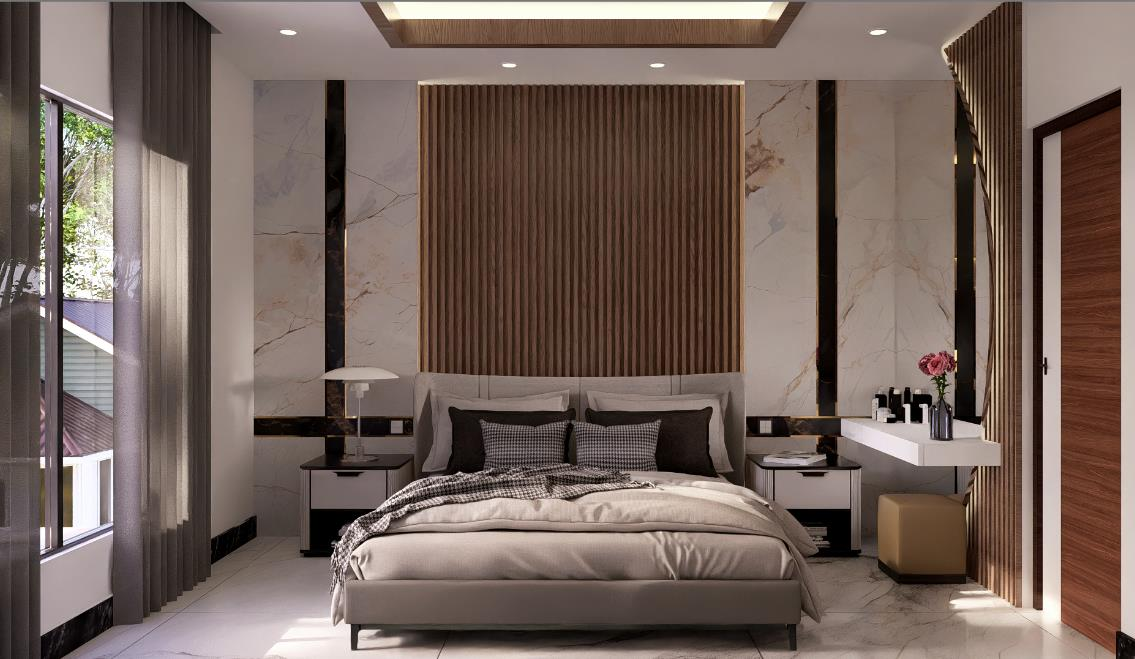
5. Embedded Ventilation Windows
Some windows are designed in the wall, with a small openable ventilation window embedded in it, which does not affect the overall beauty of the large window, and can achieve daily local ventilation. This design improves flexibility and practicality in modern ventilation design for homes.
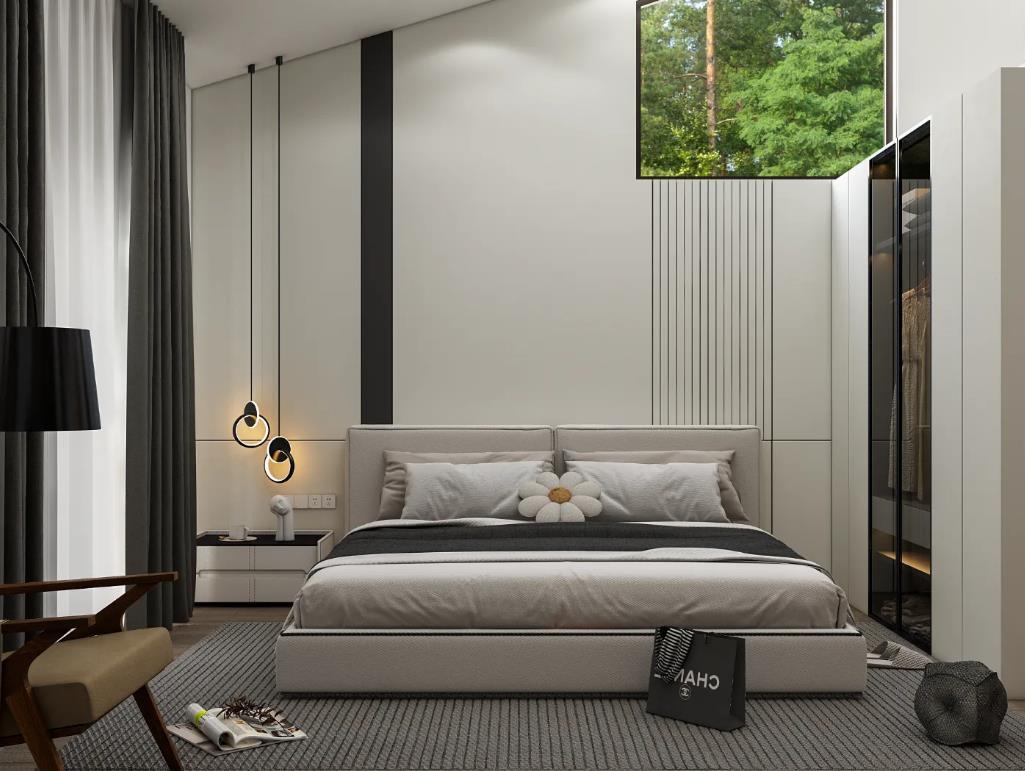
6. High Window + Low Window Combination
Using the principle of air convection, high windows are set at the top of the house and small windows are opened at the bottom, so that hot air can rise and discharge, and cold air can enter from the bottom. This design is particularly suitable for duplex houses or lofted spaces, and is a classic approach in passive ventilation design for homes.
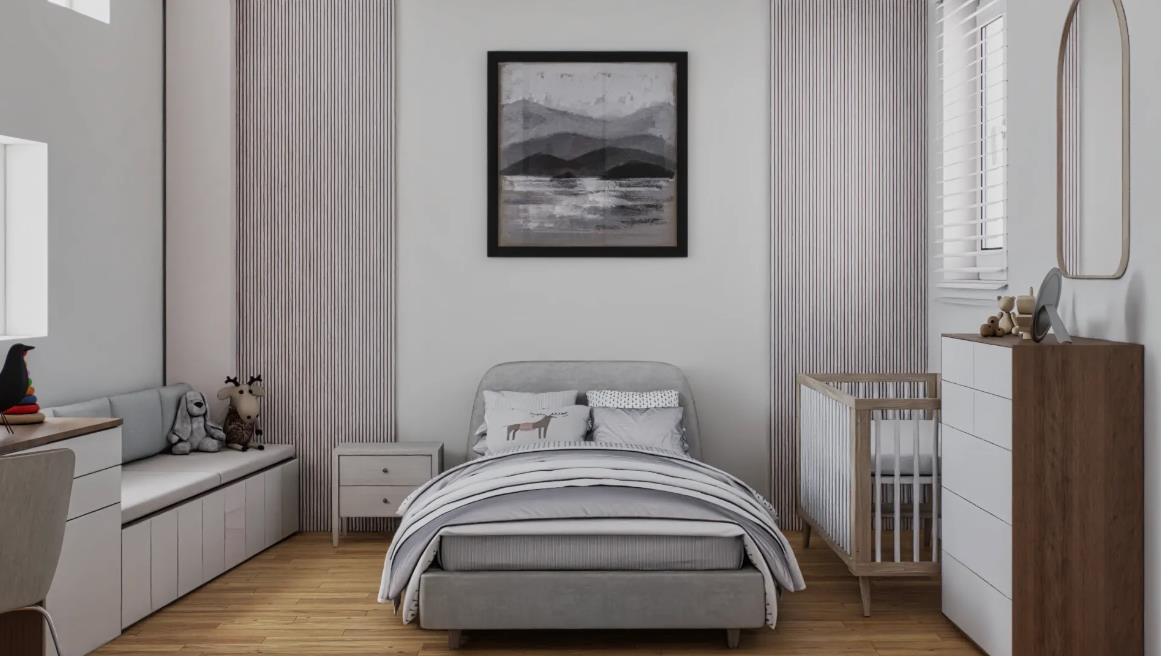
7. Convection Window Layout
In the overall ventilation design for home, if the house structure allows, windows should be set on the opposite side of the room to form a good air convection path. This layout can significantly improve the efficiency of indoor air circulation.
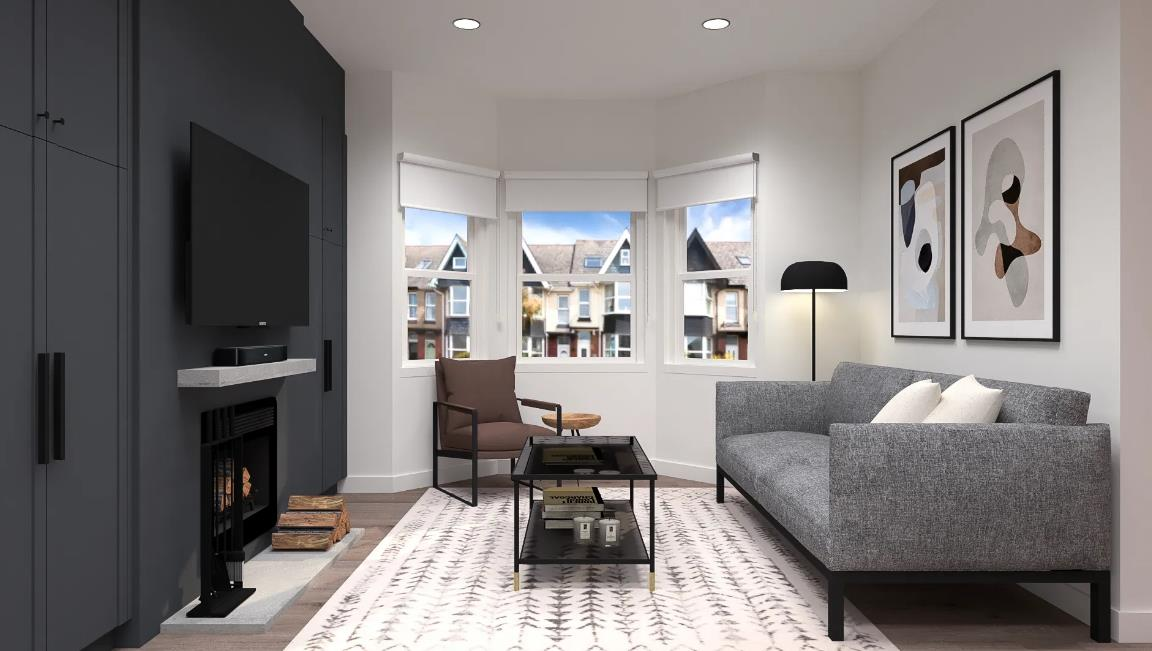
8. Double-layer Hollow Windows With Ventilation Slots
This type of window combines sound insulation, heat preservation and ventilation functions, and realizes continuous air supply through hidden ventilation slots. It is suitable for high-noise or extreme climate areas and is a high-performance choice in high-end ventilation design for homes.
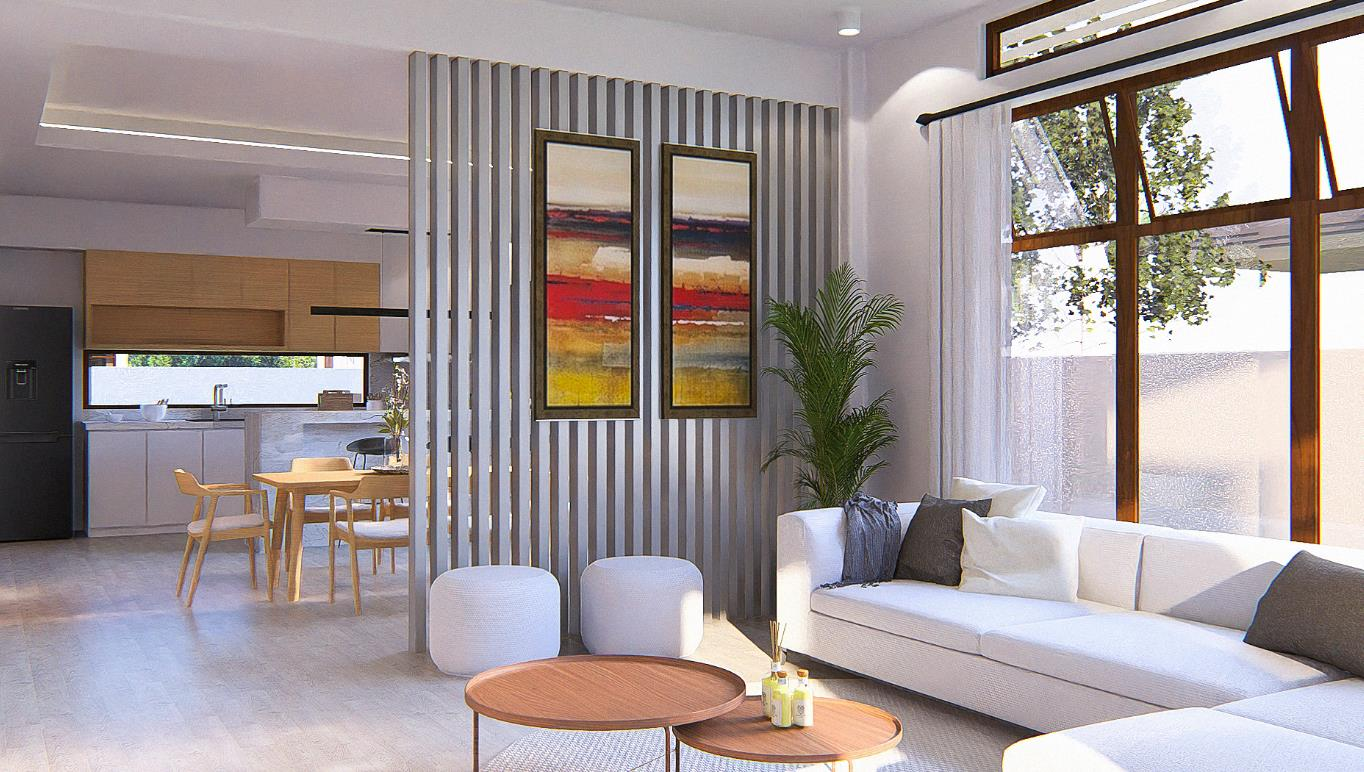
Conclusion
In the field of home decoration design, a reasonable ventilation design for home can not only improve the quality of life, but also effectively prevent the harm of air pollution to the body. When choosing a ventilation system and design, be sure to consider the needs and comfort of each family member.
Whether you are decorating a new house or renovating an existing space, you can bring a healthier living experience through scientific ventilation design for home.
Finally, I recommend you to pay attention to the EClife home improvement brand. The professional design team will provide you with the most suitable ventilation design for home solution to make your home environment more perfect.
Ventilation Design for Home FAQs
1.What is the best type of ventilation for a house?
The best type of ventilation for a home depends largely on the climate, design, and space requirements. A combination of natural ventilation, such as strategically placed windows, vents, and more open space, allows fresh air to circulate freely.
For more controlled airflow, mechanical ventilation systems, such as exhaust fans or energy recovery ventilators (ERVs), are effective, especially in areas with extreme temperatures or high humidity. In most cases, a hybrid system that combines natural and mechanical ventilation provides the most efficient and energy-efficient solution while also providing improved air quality and comfort.
2.How to design a house with good ventilation?
When designing a ventilated home, you should first consider the factor of natural airflow, and place ventilation designs such as windows through planning and actual conditions. Promote indoor air circulation by adjusting the direction of the house.
There are also adjustable window sashes that can control airflow to a certain extent to reduce heat, thereby improving the comfort and experience of the home.
3.How much does a whole house ventilation system cost?
The cost of a ventilation system design depends on the size and style of your home. For a basic system, a simple exhaust fan can cost between $500 and $3,000. For a more advanced ventilator, the cost plus installation can be between $2,000 and $7,000. Larger and more advanced systems can cost a bit more. Overall, the cost of a ventilation system design depends on the size and style of your home.
4.What are the ventilation requirements for residential?
Ventilation in house design india is crucial for maintaining a healthy indoor environment. Proper ventilation in house design india helps reduce indoor pollutants, moisture, and heat buildup. It is recommended to have cross-ventilation through windows and vents to allow fresh air to circulate naturally.
Mechanical systems like exhaust fans or energy recovery ventilators can supplement natural airflow. ventilation in house design india should ensure that air can flow freely through the house, providing fresh air, improving air quality, and preventing mold growth. A balanced approach to ventilation in house design in India ensures comfort and well-being.

